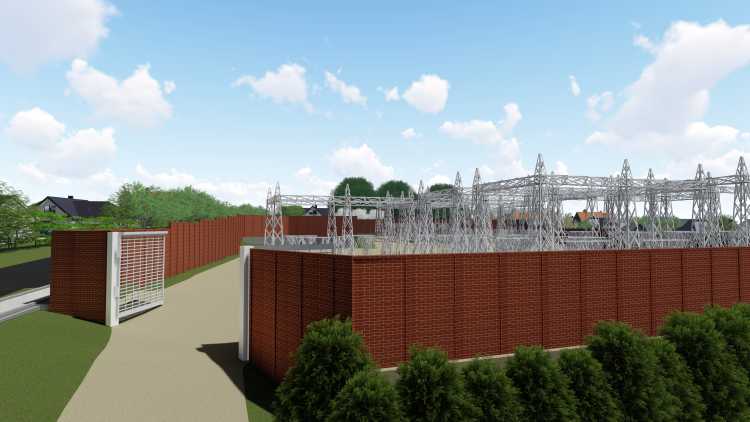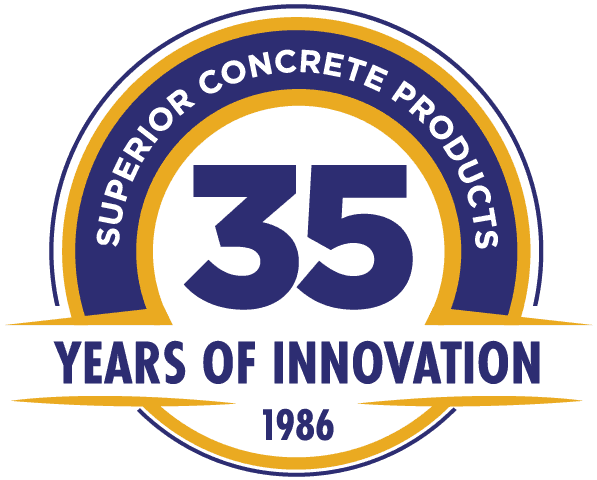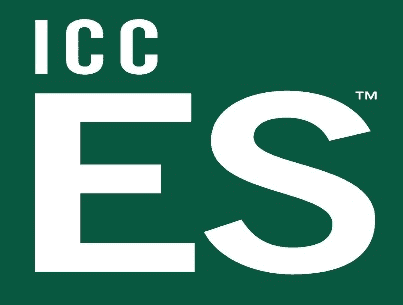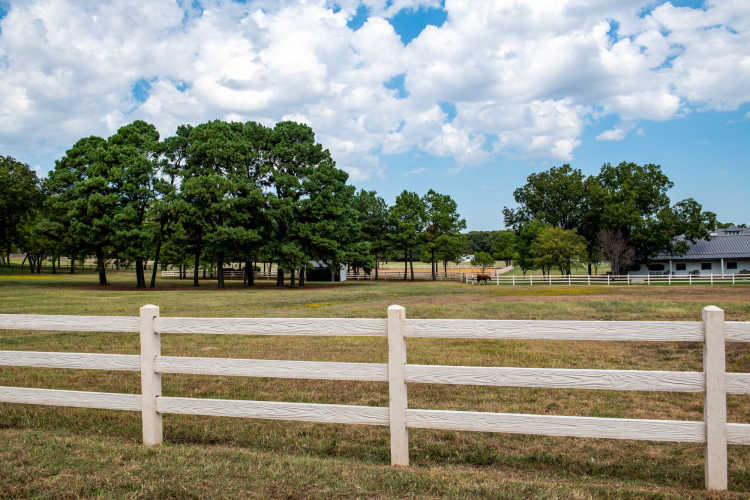
Our Services
Building Information Modeling (BIM)
Building Information Modeling
VISUALIZE YOUR PROJECT & WATCH IT COME TO LIFE WITH CUTTING-EDGE VIRTUAL REALITY
Building Information Modeling allows our engineers to plan and design precast concrete screening walls, fences, and retaining walls. There’s nothing like seeing your vision come to life. That’s why our engineers use the most advanced Building Information Modeling (BIM) programs – so you can visualize your project from start to finish. We also combine our BIM with drone data to ensure high-quality work during every phase of a project. This means no modeling or planning element ever slips through the cracks.





Free Consultation
Call now to speak with one of our professional engineers or consultants.
